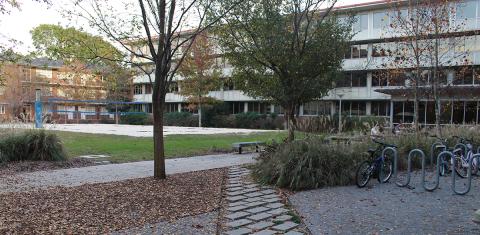Sharp Residence Hall
Sharp Hall is named for Robert Sharp, who became president of Tulane in 1913. Sharp Residence Hall houses first-year students and the large connecting lobby area is the hub of activity for the community. Within the lobby is a pool table, large screen TV, and front desk. The Sharp desk is open 24/7 to assist residents with key/access issues, security concerns, or additional questions. Contact the Sharp desk at 504-865-5747.
ROOM INFORMATION
- Dimensions: 15'-9" x 12'
- Flooring: Luxury Vinyl Tile
- Includes: Twin extra-long bed, double-sided memory foam mattress, closet, desk, chair, dresser, and Microfridge (mini fridge/microwave combo)
- Approximate furniture dimensions:
- Closet: 7' H x 4' 5" W x 2' D
- Bed: Twin XL up to 30"
- Desk: 42"W x 24"D x 30"H
- Desk chair: 35"H x 17.5"W x 18"D
- Dresser: 30"W x 24"D x 30"H
- MicroFridge: 18.625"W x 19.5"D x 43.5"H
360 Room Tour:
Please note: All residence hall rooms and apartments vary slightly in size and layout.
Laundry Facilities
- Laundry Room #147 is located in the lobby of Sharp Hall and is accessible 24/7 to all residents.
Resident Director
The Resident Director (RD) is a full-time, live-in professional dedicated to supporting the success and well-being of students in the residence hall. As the leader of the residential community, the RD fosters a safe, inclusive, and engaging living environment through educational, social, and cultural programming. They are here to help students navigate college life, build community, and grow both personally and academically.
- Name: Andrew Bradley
- Email: abradley7@tulane.edu
- Phone: 504-865-5832
- Office Location: Sharp Hall, Room 142
- Office Hours: Monday–Friday, 8:30 AM – 5:00 PM

