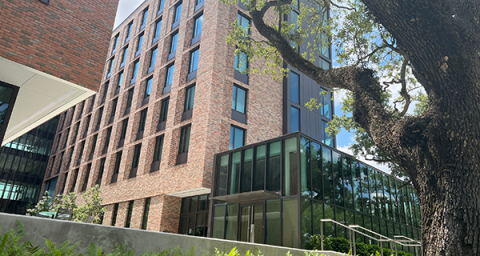River Residence Hall
River Residence Hall houses returning students and features single and double suite-style rooms. The Lake desk is open 24/7 to assist residents with key/access issues, security concerns, or additional questions. Contact the River desk at 504-865-6754. Additionally, the first phase of The Village will also feature many exciting features for the campus community such as:
- 200-seat theater
- The Hub - a 14,000 square foot student collaboration space
- Beautiful green space
- Raised outdoor courtyard
- Student lounges
- Gaming lounge
- Campus programming space
- Viewing party space
ROOM INFORMATION:
- Sample Room Plans
- Flooring: Luxury Vinyl Tile
- Includes: height-adjustable Twin XL bed, double-sided memory foam mattress, closet, desk, chair, dresser and Microfridge (mini fridge/microwave combo)
- Approximate furniture dimensions:
- Closet: 35"W x 23"D x 67.5"H
- Bed: Twin XL adjusts up to 30"
- Desk: 42"W x 24"D x 30"H with movable drawers
- Desk chair: 35"H x 17.5"W x 18"D
- Dresser: 29.5"W x 24.25"D x 29.25"H;
- Microfridge: 18.625"W x 19.5"D x 43.5"H
360 Room Tour:
Please note: all residence hall rooms vary slightly in dimensions and layout

